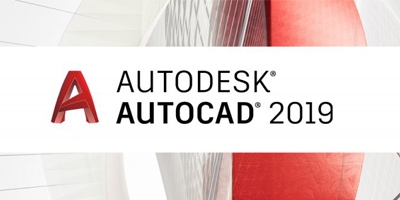AutoCAD 2018/2019 Basic
รายละเอียด Course ID: gpc-19

AutoCAD 2019 เป็นซอฟแวร์ด้านการเขียนแบบตั้งแต่พื้นฐานไปจนถึงมืออาชีพเลือกใช้กันมากที่สุดโปรแกรมหนึ่ง ในเวอร์ชั่น 2018/2019 นี้มีการเปลี่ยนแปลงครั้งใหญ่ โดยมาพร้อมกับชุดเครื่องมือเฉพาะทางที่ทำให้คุณเข้าถึงฟังก์ชันเฉพาะของแต่ละอุตสาหกรรม เพื่อให้การทำงานของคุณรวดเร็วขึ้นบนอินเตอร์เฟสของ AutoCAD นอกจากนี้คุณยังสามารถใช้งาน AutoCAD ผ่านอุปกรณ์พกพาได้ดียิ่งขึ้นด้วยเว็บและแอพลิเคชันสำหรับอุปกรณ์พกพาเวอร์ชันใหม่ล่าสุด ที่จะมอบอิสระและความยืดหยุ่นในการทำงาน เพื่อให้คุณสามารถทำงานตามที่คุณต้องการได้ทุกที่ ทุกเวลา พร้อมทั้งสามารถใช้งานคุณสมบัติและความสามารถใหม่ๆ ของซอฟต์แวร์ AutoCAD ในการออกแบบ ผ่านการอัพเดทอย่างต่อเนื่องสำหรับผู้ที่ Subscription ซอฟต์แวร์ AutoCAD เท่านั้น
รอบการเปิดอบรม
วิดีโอแนะนำคอร์ส
ไฟล์รายละเอียดคอร์ส
- AutoCAD 2018/2019 Basic (Course outline PDF)
- โปรไฟล์ของบริษัทไอทีจีเนียส เอ็นจิเนียริ่ง (โปรไฟล์ไอทีจีเนียส PDF)
วัตถุประสงค์
- เรียนรู้เครื่องมือและหน้าตาของ AutoCAD 2018/2019 ล่าสุด
- เรียนรู้พื้นฐานการวาดรูปทรงต่างๆ
- เรียนรู้การใส่สัญลักษ์ในแบบที่วาดได้อย่างถูกต้องรวดเร็ว
- เรียนรู้การทำงานกับหน่วยวัด
- Navigating Drawings
- Modifying Objects
- Drawing Accurately
- Hatching and Gradients
- More Text Techniques
- More Dimensioning Techniques
- Object and Layer Properties
- Reusing Content
- Attributes and Tables
- External References (XREFs)
- Working With Layouts and Annotation
- Creating Output
- Other Drawing Management Tools
กลุ่มเป้าหมาย
- นักเรียนนักศึกษา
- ครู อาจารย์ วิทยากรที่สนใจ
- นักวิชาการ นักไอที หรือผู้ดูและระบบ
- ผู้สนใจทั่วไปที่ต้องการศึกษาการใช้งานโปรแกรม AutoCAD 2018/2019
ความรู้พื้นฐาน
- พื้นฐานการใช้งานคอมพิวเตอร์ เช่น Copy , Paste สร้างไฟล์และโฟลเดอร์
- การใช้งานระบบปฎิบัติการ Windows / MacOS
ระยะเวลาในการอบรม
- 18 ชั่วโมง
ราคาคอร์สอบรม
- ราคาปกติ 7,900 บาท / คน
- โปรโมชั่นลด 10% เหลือ 7,110 บาท / คน
- ราคาเหมาจ่าย (ผู้อบรมตั้งแต่ 10 คน) ตามแต่ตกลงกัน
- ขอใบเสนอราคา
วิทยากรผู้สอน
เนื้อหาการอบรม
Module 1: Getting Started: The AutoCAD Interface
- The application menu
- The ribbon and panels
- Dialog boxes
- The status bar
- Logging into A360 Drive
Module 2: Getting Started: Drawing Simple Geometry
- OSNAP and OTRACK
- POLAR and ORTHO
- Lines, arcs, and circles
- Polylines, polygons, and splines
- Using Zoom and Pan
Module 3: Getting Started: Annotating Simple Designs
- Text styles
- Single line text (TEXT) and multiline text (MTEXT)
- Dimension styles
- Dimensioning simple designs
- Adding a simple table
Module 4: Getting Started: Communicating Your Design Intent
- Creating a simple titleblock
- Defining your page setup
- Adding new layouts and scaled viewports
- Using annotative scaling
- Printing and plotting
Module 5: Exploring the Interface Further
- Using workspaces
- Working with the file tabs
- Using the navigation bar
- The shortcut menu
Module 6: Using Units and Options
- Setting drawing units
- Converting drawing units
- Editing and managing options
- Working with templates (DWT)
Module 7: Navigating Drawings
- Working with the ViewCube
- Model space and paper space
- Saving and restoring views
- The mouse and mouse settings
Module 8: Drawing More Objects
- Rectangles and polygons
- Points and donuts
- Ellipses
- Isometric views with elliptical arcs
Module 9: Modifying Objects
- Selecting objects
- Using Move and Copy
- Using Rotate and Scale
- Creating and using arrays
- Using Offset and Mirror
- Using Stretch and Lengthen
- Using Trim and Extend
- Using Break and Join
- Using grips and grip editing
- Using boundaries
- Using Fillet and Chamfer
- Using Divide and Measure
- Editing polylines and splines
Module 10: Drawing Accurately
- Using Grid and Snap
- Working with coordinates
- Using Dynamic Input
- Direct distance entry (DDE)
Module 11: Hatching and Gradients
- Using the Hatch command
- Using the Gradient command
- Editing hatches and gradients
Module 12: More Text Techniques
- Aligning text
- Framing text in a titleblock
Module 13: More Dimensioning Techniques
- Editing dimensions and dimension overrides
- Breaking and spacing dimensions
- Using Continue and Baseline
- Automatic dimensioning
- Using multileaders
Module 14: Object and Layer Properties
- Working with object properties
- Changing the linetype scale
- Using Hide and Isolate
- New layers and the layer dropdown menu
- Using the layer tools
- Working with layer states
Module 15: Reusing Content
- Using groups
- Creating and inserting a block
- Redefining block definitions in a drawing
- Using the EXPLODE command
- Creating a simple dynamic block
- Using WBLOCK
Module 16: Attributes and Tables
- Creating a simple block with attributes
- Enhanced Attribute Editor
- Working with table styles
- Designing a table
- Adding fields to a table
Module 17: External References (XREFs)
- Working with XREFs
- Attaching and overlaying XREFs
- Altering and clipping XREFs
- Editing XREFs
- Editing XREFs in place
Module 18: Working With Layouts and Annotation
- Locking viewports
- Freezing viewport layers
- Adding a titleblock
- Using annotative text styles
- Using annotative dimensions
- Using revision clouds
Module 19: Creating Output
- Plotting from the Model and Layout tabs
- Packaging with eTransmit
- Batch plotting
- Outputting to different file formats
- Autodesk Design Review
Module 20: Other Drawing Management Tools
- Drawing Compare
- Live Worksho










